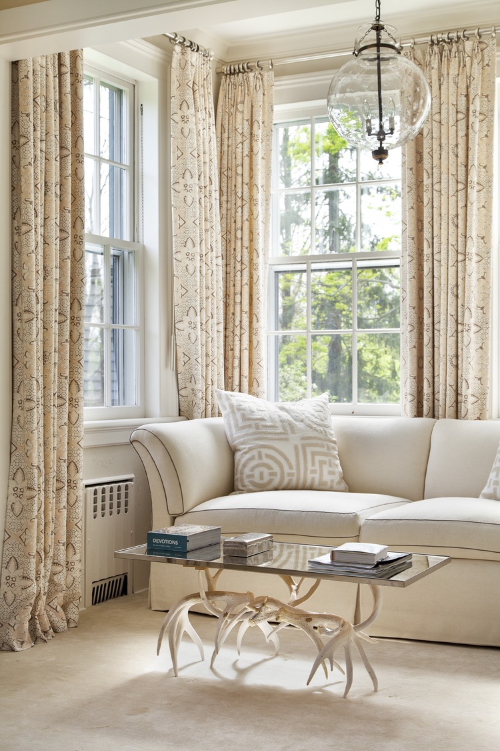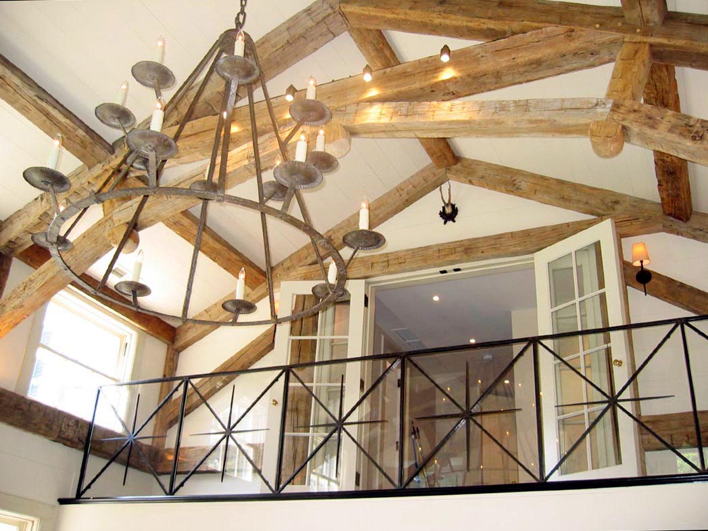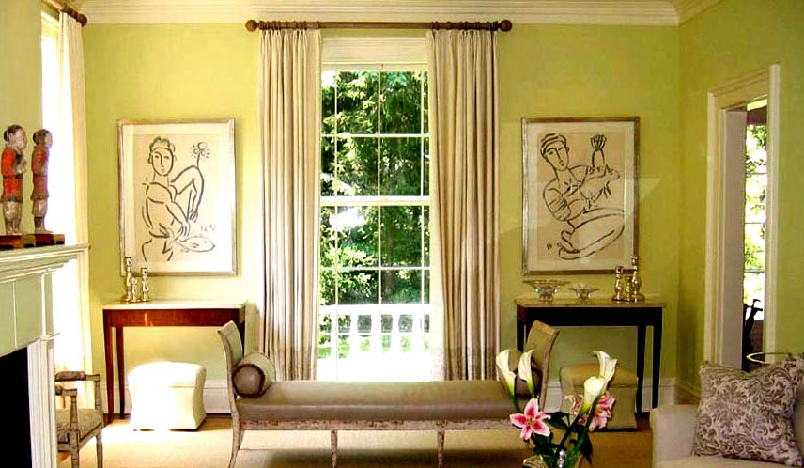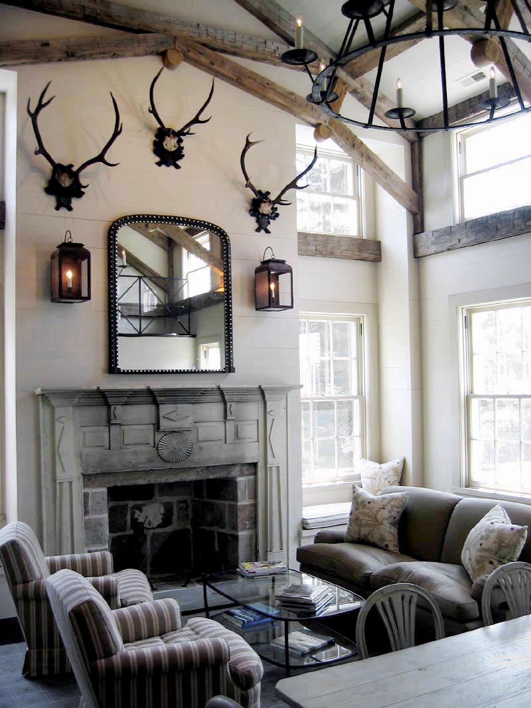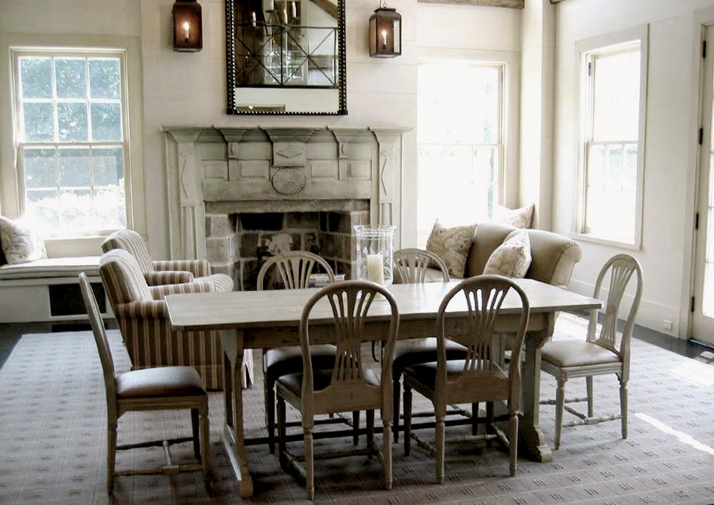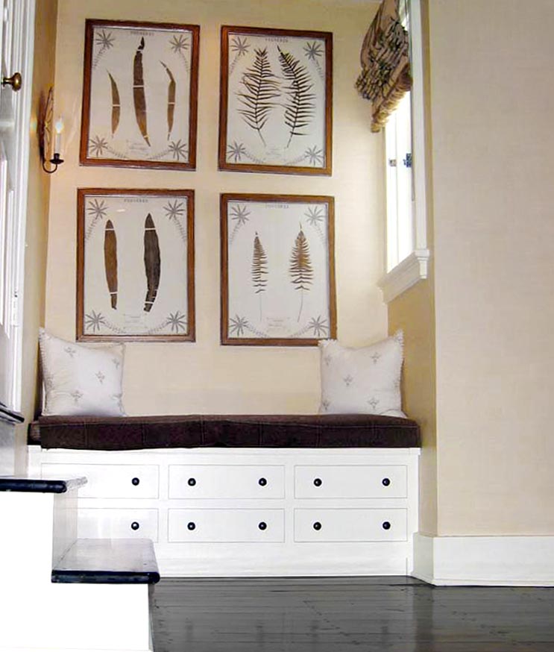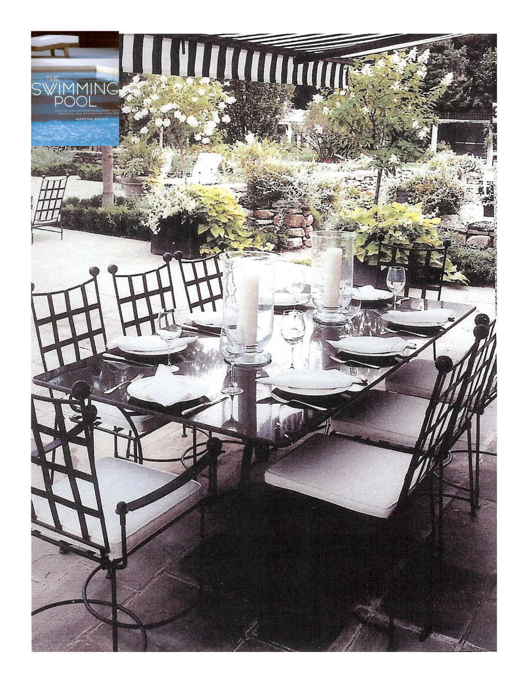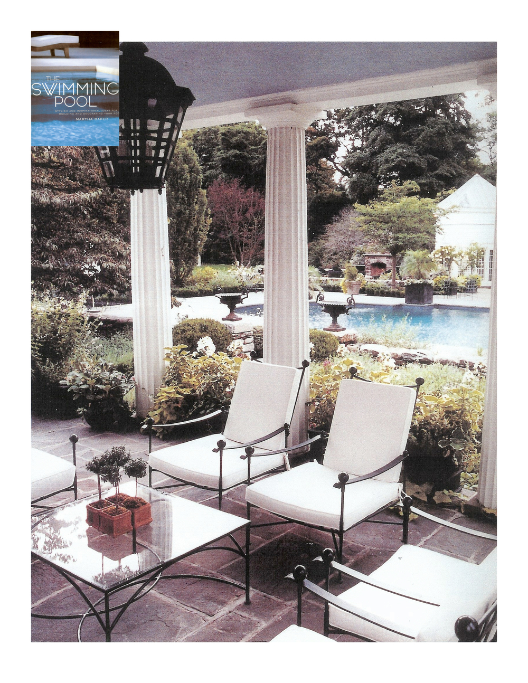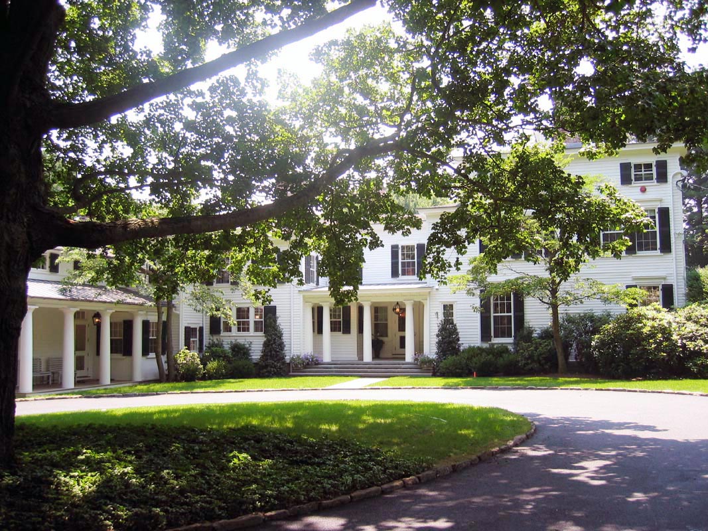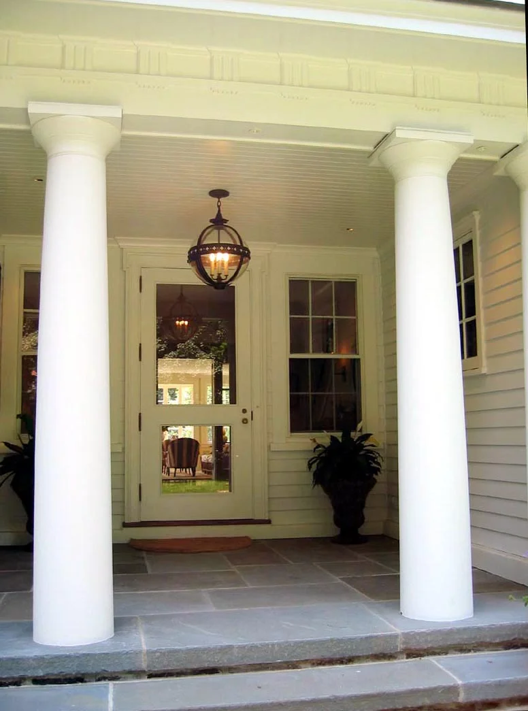Robert Orr & Associates' renovation of a turn of the century summer house with views of Long Island Sound allowed this house to reach and even exceed its original splendor. A new kitchen was built; views to the water were enhanced by large windows at the breakfast area at the south end of the room. The family room benefits from the new second floor porch which offers tremendous views of the Sound. The real gem of the renovation is the library, a late addition to the project. The cabinetry was all built on site of rift sawn oak. The fireplace is faced with brownstone. A wet bar is hidden behind doors which slide back into pockets. The library opens into the living room through a wide opening which can be closed off with pocket doors which match the panelling of the room.
In all, seven rooms were renovated or designed anew. Our design puts back the charm intrinsic to the original house.
