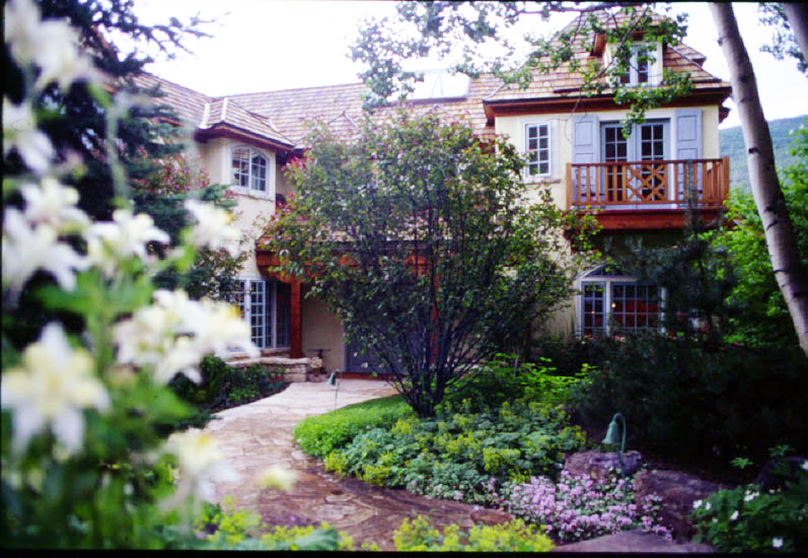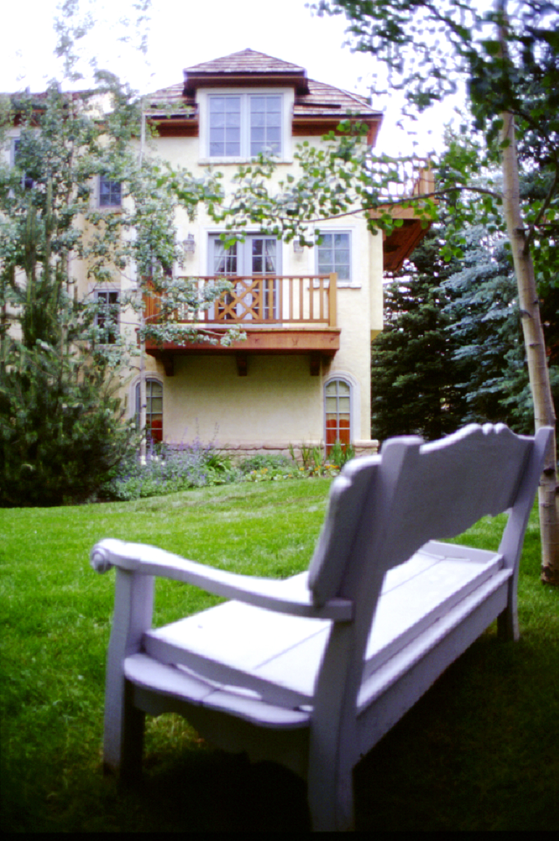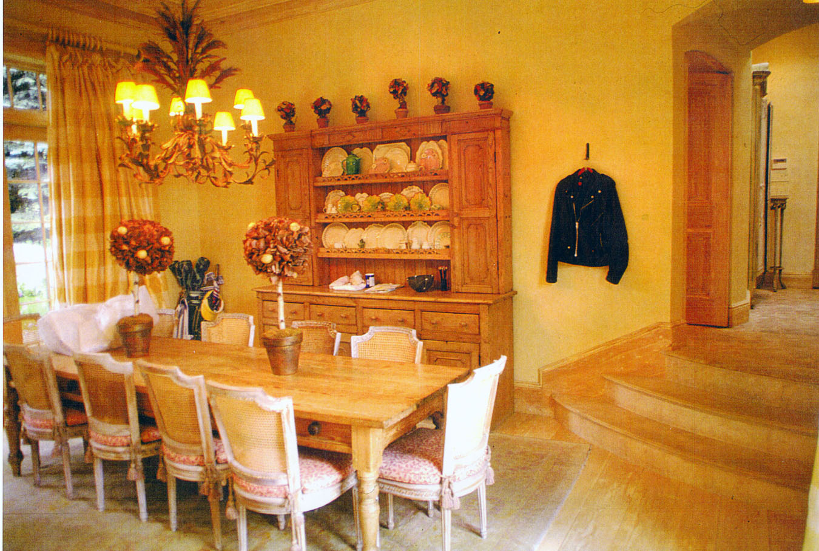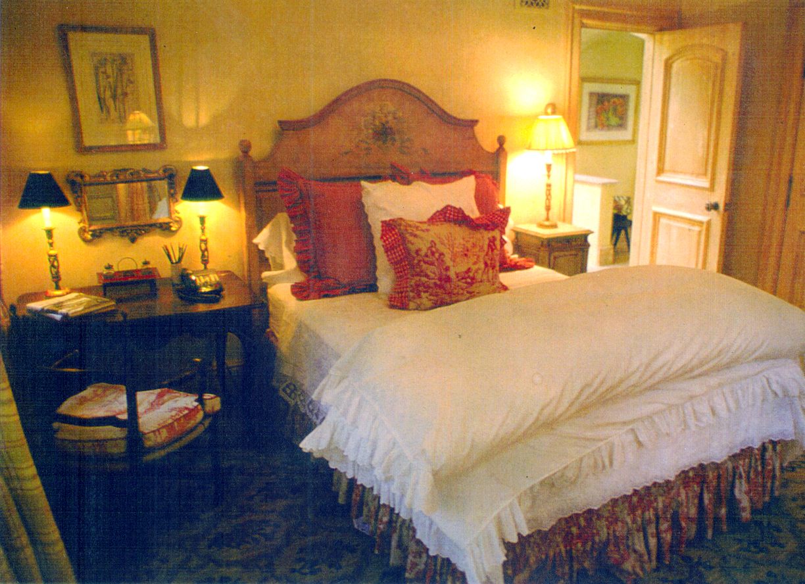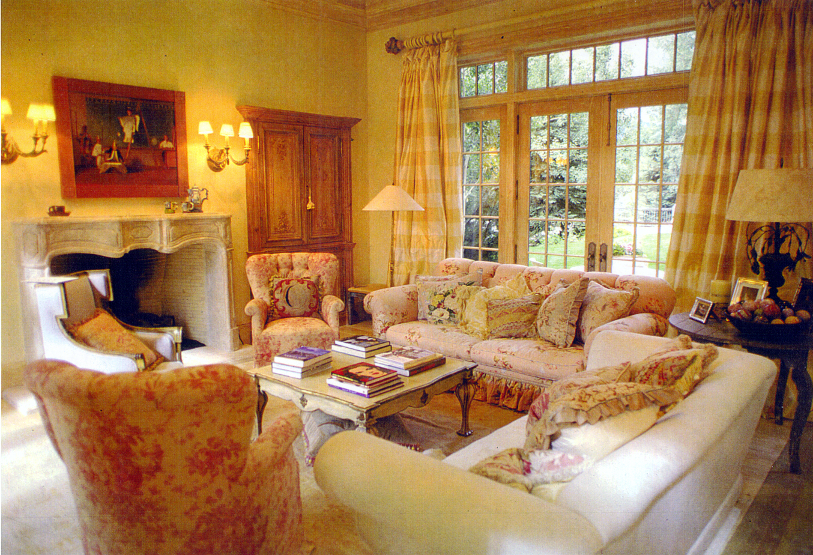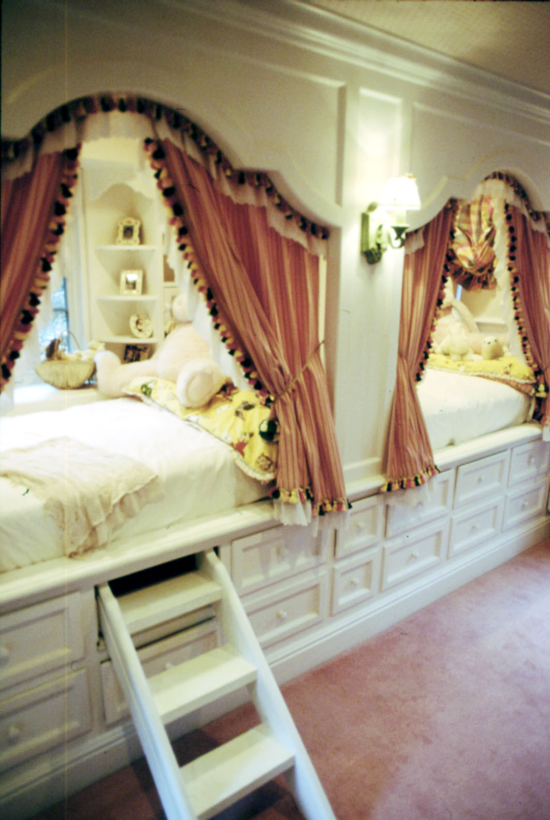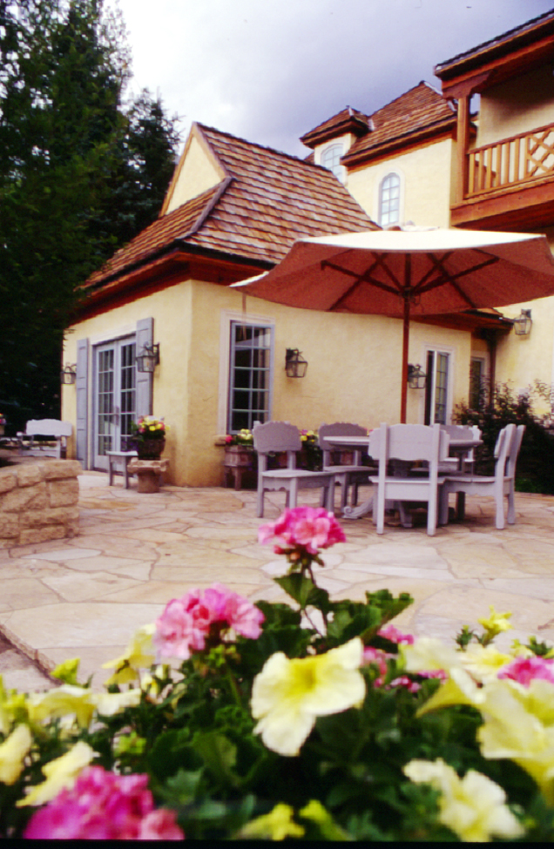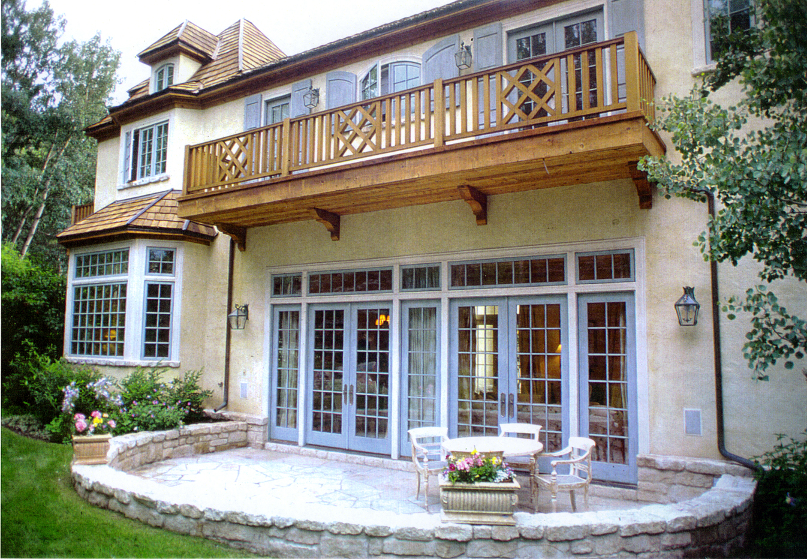This house located in the heart of Vail, Colorado takes its architectural cues from two styles important to the client: Southwestern American and French Country architecture. Designed as a "village" of individual pieces, the parts are all linked by a common stylistic language and materials. This breaking down of the program into small massing elements reduced the visual impact of the large program and also allowed the house to be configured to take advantage of the many different views and to maximize private space on its small lot.
Inside, spaces are designed to present a series of exciting and varied experiences which address the outdoor spaces orchestrated through the planning and siting of the house. One enters from a courtyard created by the garage wing through a low porch to a grand stair hall, which then opens in four directons directly to the Kitchen, Great Room, Garage, and Family Room. If the stair hall serves as the linch pin of the house, linking all parts verticallly and horizontally, the Great Room is its heart. Designed without door access on both sides, with openings directly to the Kitchen and Master Suite, this room truly fits its billing. It is at once grand and inviting, good for casual gatherings or, with doors open to both terraces, more formal affairs.
At the far end of the house from the entry is the Master Suite, connected to the Great Room and the upstairs children's bedrooms by a delightful curving stair sculpted out of the mass of the house. The suite consists of a large Master Bedroom with fireplace, oriented to specific views, a large dressing room and bath. The bedroom also has direct access to outdoor terraces.
